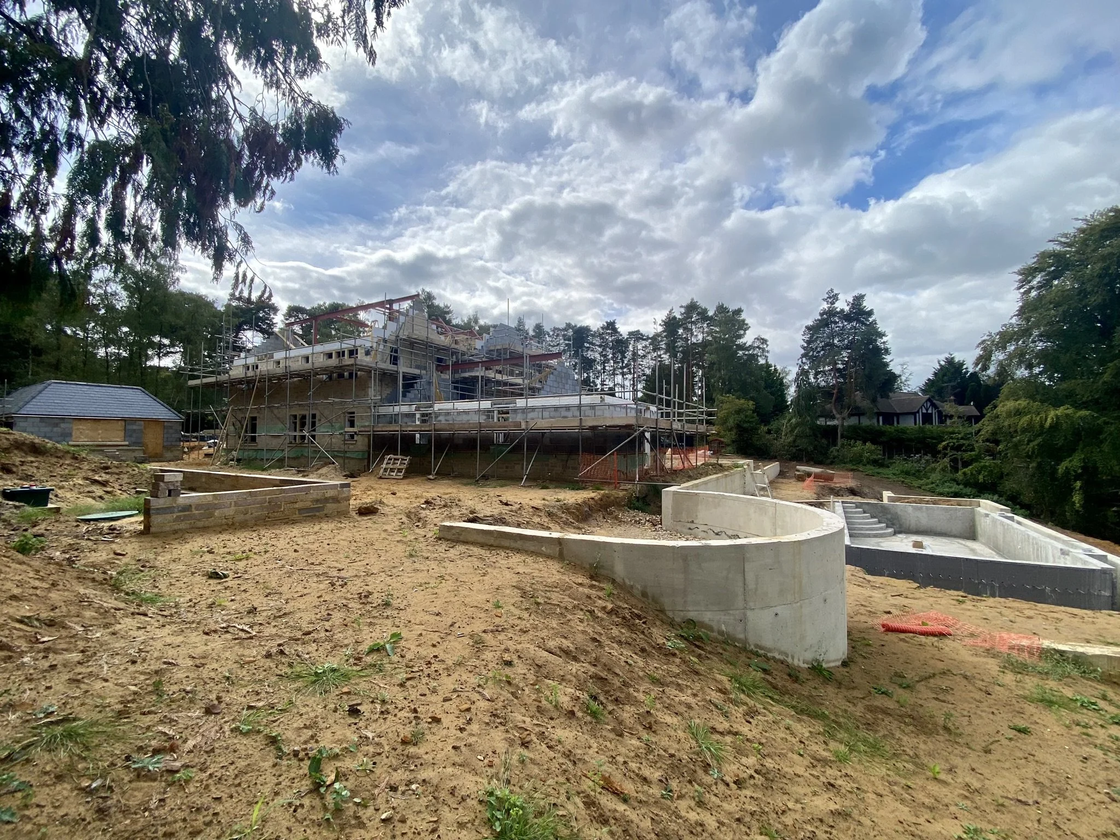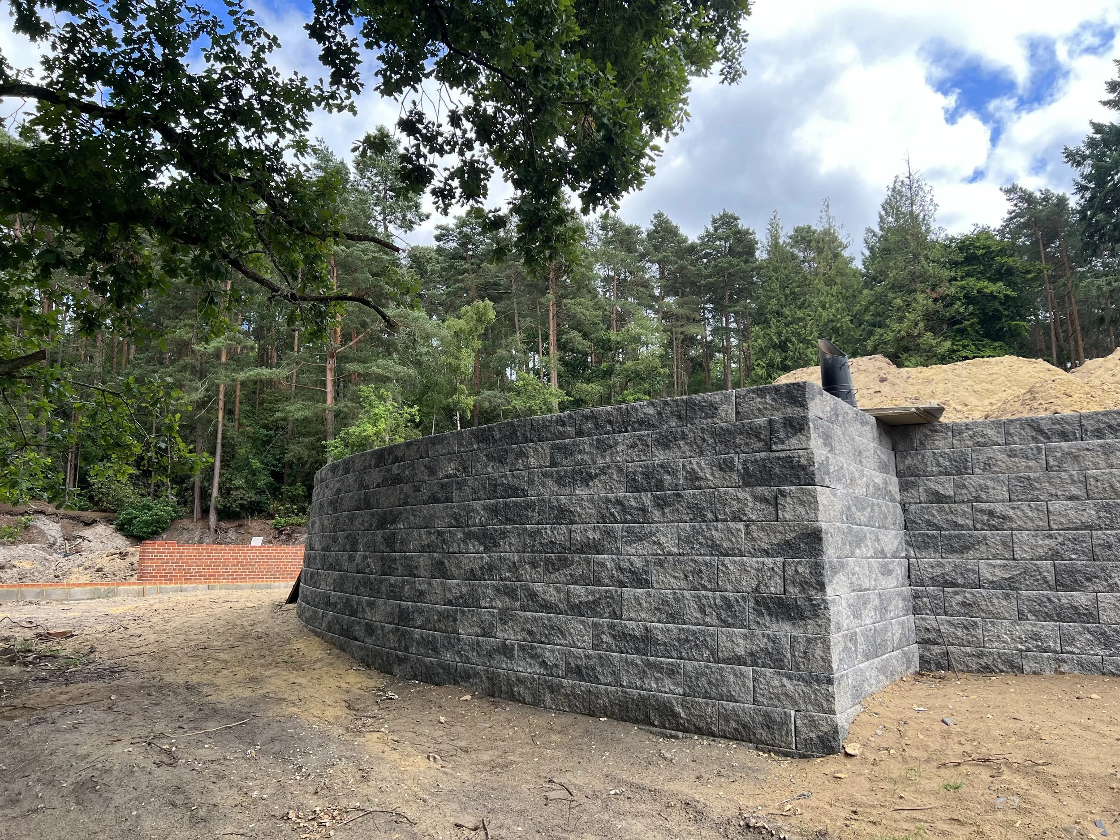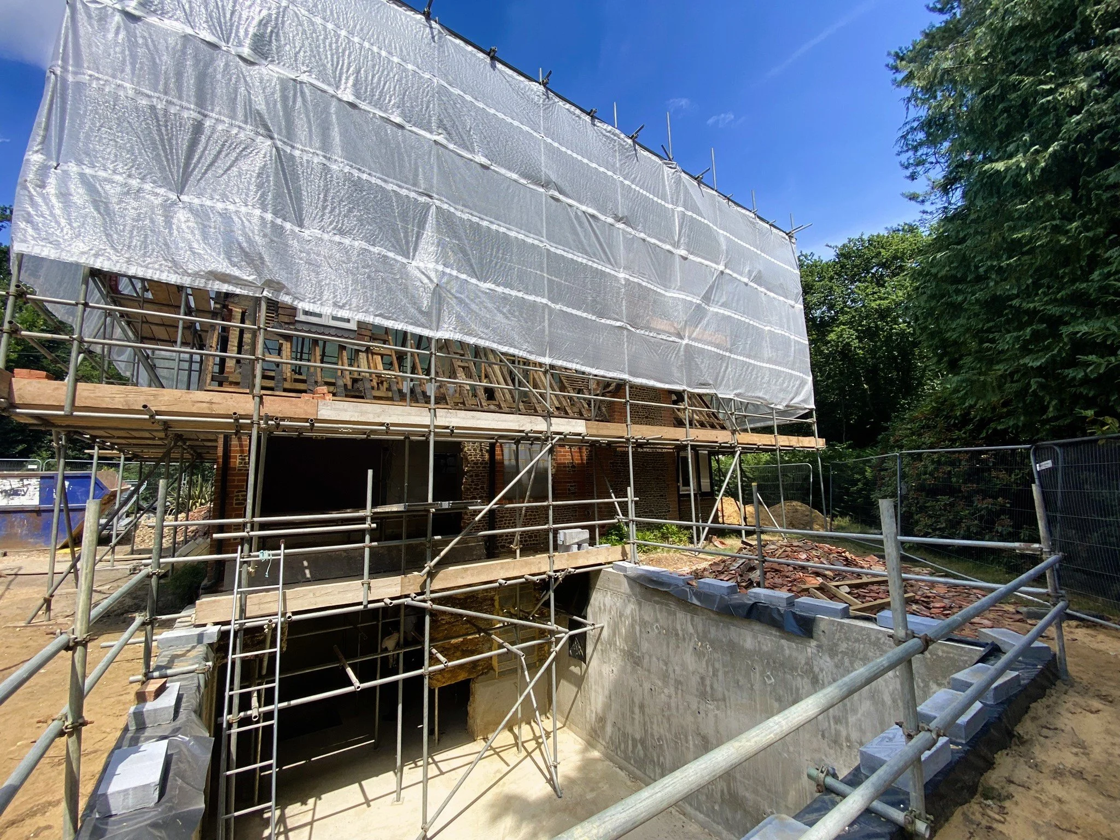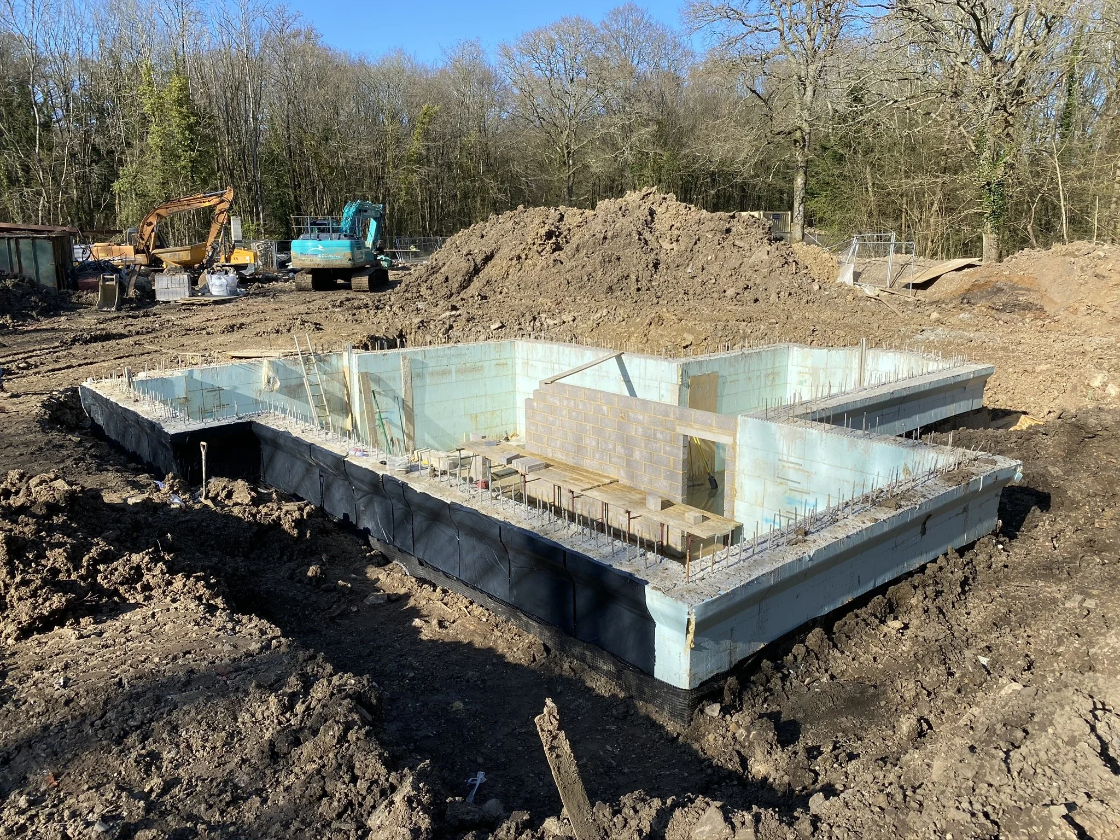SERVICES
At Garrick Consulting Engineers, we deliver a comprehensive suite of structural and civil engineering services that are tailored to the unique demands of each project. Our team of Chartered Structural and Civil Engineers, supported by experienced CAD and BIM technicians, is committed to providing detailed, cost-effective designs for domestic, residential, commercial, educational, industrial and civil projects. Working collaboratively with clients, architects, and contractors from planning through to construction, we ensure each project is practical, buildable, and aligned with the client’s vision.
We provide a comprehensive range of structural and civil engineering services, including:
Structural analysis and design in steel, concrete, timber, and masonry
Building control calculations, drawings, and specifications
Foundation, substructure, basement, and retaining wall design
Steel and concrete framed building design
Reinforcement detailing and bar bending schedules
Structural surveys, site investigations, and condition assessments
Pre-purchase surveys and load-bearing wall assessments
RAAC inspections, reports, and remedial design
Heritage and listed building assessments
Refurbishment, retrofit, strengthening, and remedial works
Structural assessments for PV panels and new loading scenarios
Build-over agreements, party wall advice, and expert witness services
Temporary works design and checks (propping, needling, crane bases)
Construction-phase support, site inspections, and RFI responses
Review of fabrication drawings and value engineering studies
Digital modelling, 3D analysis, BIM coordination, and clash detection
Embodied carbon assessments and sustainable, low-carbon design
Structural analysis and design
We provide structural design and analysis for masonry, timber, steel and concrete structures across domestic, residential, commercial and civil sectors. Our Chartered engineers use advanced software, latest codes, and industry best practice to deliver solutions that are both robust and efficient. Services within this category include: tender drawings, building regulation drawings, structural calculations, specifications and all relevant documentation required for approval and construction.
Retaining wall design
We offer retaining wall design services that address the specific challenges of your site—such as sloping terrain, poor ground conditions or restricted access. Our solutions span reinforced concrete cantilever walls, reinforced masonry cantilevers, sheet-piled systems, king-post walls, gravity walls and gabion structures, each engineered to provide the right solution for the site conditions and structural requirements.
Site inspections, surveys and condition reports
Our team conducts thorough site investigations and condition surveys to assess the structural integrity of existing buildings and identify any latent issues, including the presence and condition of reinforced autoclaved aerated concrete (RAAC) elements. These services are vital for anyone looking to develop, refurbish, or repurpose a property and provide essential input for architects, developers, and contractors. We offer detailed reports outlining defects, limitations, and risks, helping to avoid costly delays and ensuring compliance with current building regulations.
Digital engineering and BIM
We are committed to leveraging digital technologies to enhance collaboration, accuracy and efficiency. Using advanced 3D CAD and BIM modelling, we provide clients and project teams with clear visualisations of structural elements and improved design coordination. This digital engineering capability helps identify issues early, reduce design changes and ensure smooth delivery from design to site.
Temporary Works Design and Checks
We design temporary works solutions such as needling, propping, back-propping, and crane bases to support safe construction sequencing. We can also review contractor-designed temporary works to verify adequacy and compliance. This service helps reduce on-site risk and ensures that temporary measures meet structural and safety requirements.
Value Engineering and Design Reviews
We provide independent design reviews and value engineering studies to help clients optimise their projects. By assessing existing designs, we can often identify opportunities to reduce material use, simplify construction, and lower costs without compromising safety or performance. This service is particularly useful for developers, contractors, and design teams seeking to improve buildability and project efficiency.
Embodied Carbon and Low-Carbon Design
We help clients meet sustainability objectives by assessing embodied carbon within structural systems and exploring alternative, lower-carbon solutions. Our approach includes optimising material quantities, integrating hybrid structures, and designing for future adaptability, reuse, or deconstruction - all without compromising safety, performance, or buildability.
Assessment and refurbishment of existing structures
We offer structural and load-capacity assessments, remedial design, refurbishment design and structural modification services for existing buildings. Whether modernising a structure or adapting a building for a new purpose, our Chartered engineers ensure your structure remains safe, compliant and aligned with your intended use.
Basement design
Our bespoke basement design services account for complex site conditions including soil profile, hydrostatic pressure and restricted access. We liaise with geotechnical consultants, waterproofing specialists and contractors to deliver solutions that meet standards such as BS 8102, provide effective tanking, drained cavity options and deliver a safe, functional subterranean space.
Foundation design
We provide foundation design services tailored to site-specific geology, topography and vegetation. Our designs cover strip and trench fill foundations, pier and beam systems, raft foundations, piled foundations, underpinning, and timber frame building foundations. Where required, we manage site investigations to gather the necessary design parameters and coordinate with geotechnical consultants to ensure a fully informed structural solution.
RAAC Inspections and Remedial Design
We provide specialist inspections and assessments for reinforced autoclaved aerated concrete (RAAC) to help building owners, schools, and property managers identify potential risks and plan appropriate remedial works. Our services include site surveys, material sampling, structural capacity assessments, and the design of strengthening or replacement solutions where necessary. We also support clients through the reporting and compliance process to ensure buildings remain safe, serviceable, and compliant with current regulations.
Load-Bearing Wall Assessments
Our engineers can assess existing walls to determine whether they are load-bearing and advise on safe removal or modification strategies. This service is particularly valuable for property owners and architects planning internal layout changes, extensions, or refurbishments. We provide clear reports and, where required, design new supporting elements such as beams, columns, or padstones to maintain structural integrity.
Pre-Purchase Structural Surveys
We offer pre-purchase structural assessments to help buyers make informed decisions before committing to a property purchase. Our surveys identify key structural elements, highlight any signs of movement or defects, and flag potential future risks or costs. This proactive service is ideal for homeowners, investors, and developers looking to understand the condition and potential of a property before acquisition.
Construction Phase Support
Our involvement often extends beyond the design stage. We provide ongoing support throughout the construction process, including site visits, responses to RFIs, and review of fabrication or shop drawings. This ensures our designs are implemented correctly and any unforeseen issues on site are resolved efficiently and safely.









